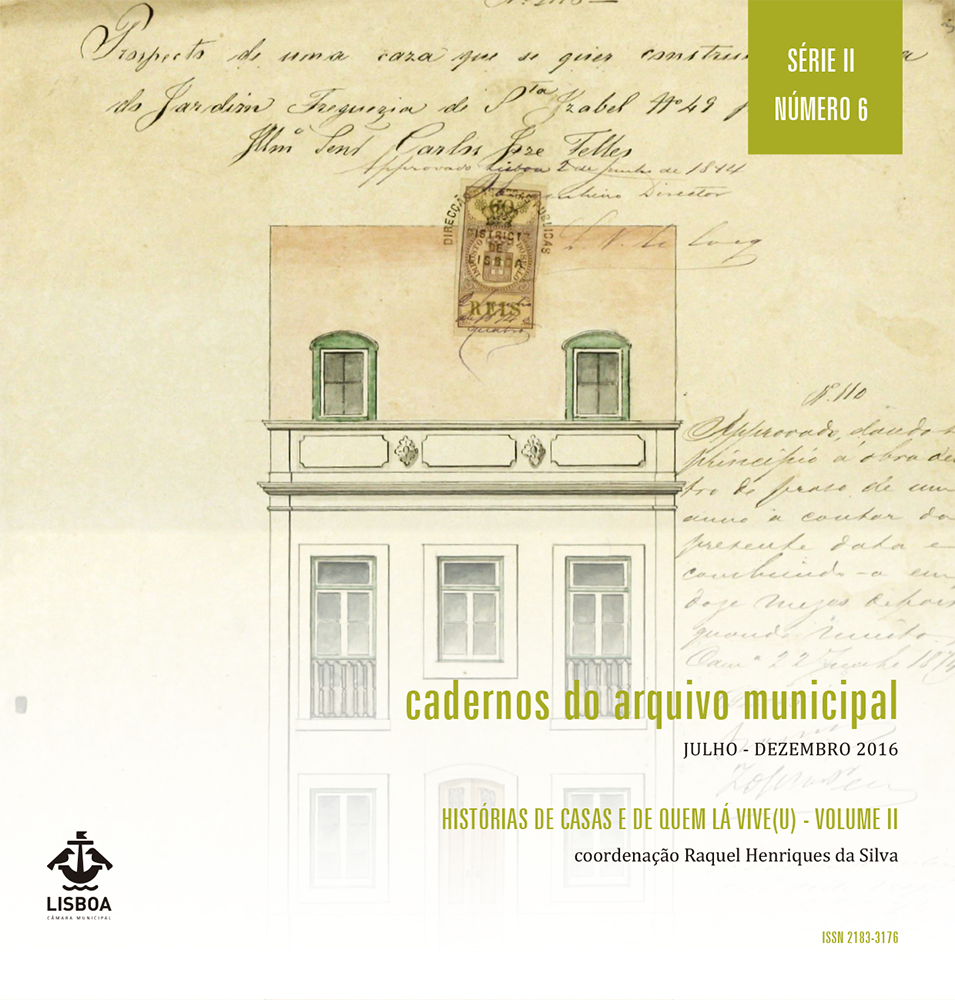The House Max Abecassis (1925-1932). A modern possibility of continuity in domestic architecture of Raul Lino
DOI:
https://doi.org/10.48751/CAM-2016-6233Keywords:
Raul Lino, Architecture, House, Modernity, ContinuityAbstract
In the final third of eight hundred, Isaac Conquy Abecassis (1840-1902), his wife Helena Nathan Bem Saúde (1852-1933) and his father, Fortunato (1799-1877), the first Abecassises born in Tangier to settle in Portugal, landed in Lisbon, coming from Ponta Delgada, in the aftermath of the orange export crisis. The metropolis coeval was developing then towards North according outline of ponts et Chaussées engineer Frederico Ressano Garcia (1847-1911), conceived on the phlegm of Parisian flanne. The bourgeois ingenuity of the third generation of Abecassis in Portugal was serving well the progressive impetus that wanted to free us of secularism, in Lisbon of the first half of the twentieth century. In that context of oblivion, the house that architect Raul Lino (1879-1974) has designed to Max Bensaúde Abecassis (1881-1969) at rua Castilho, 24, between 1925 and 1932, is (was), pertinacious synthesis of a modern possibility in continuity with tradition.
Downloads
Downloads
Published
How to Cite
Issue
Section
License
Copyright (c) 2016 Paulo Manta Pereira

This work is licensed under a Creative Commons Attribution-NonCommercial 4.0 International License.
The authors retain copyright and grant the journal the right of first publication, with the work simultaneously licensed under the Creative Commons Attribution License CC BY-NC 4.0 which allows sharing and adapting the text as long as its authorship is correctly attribbuted with recognition of the initial publication in this journal.








